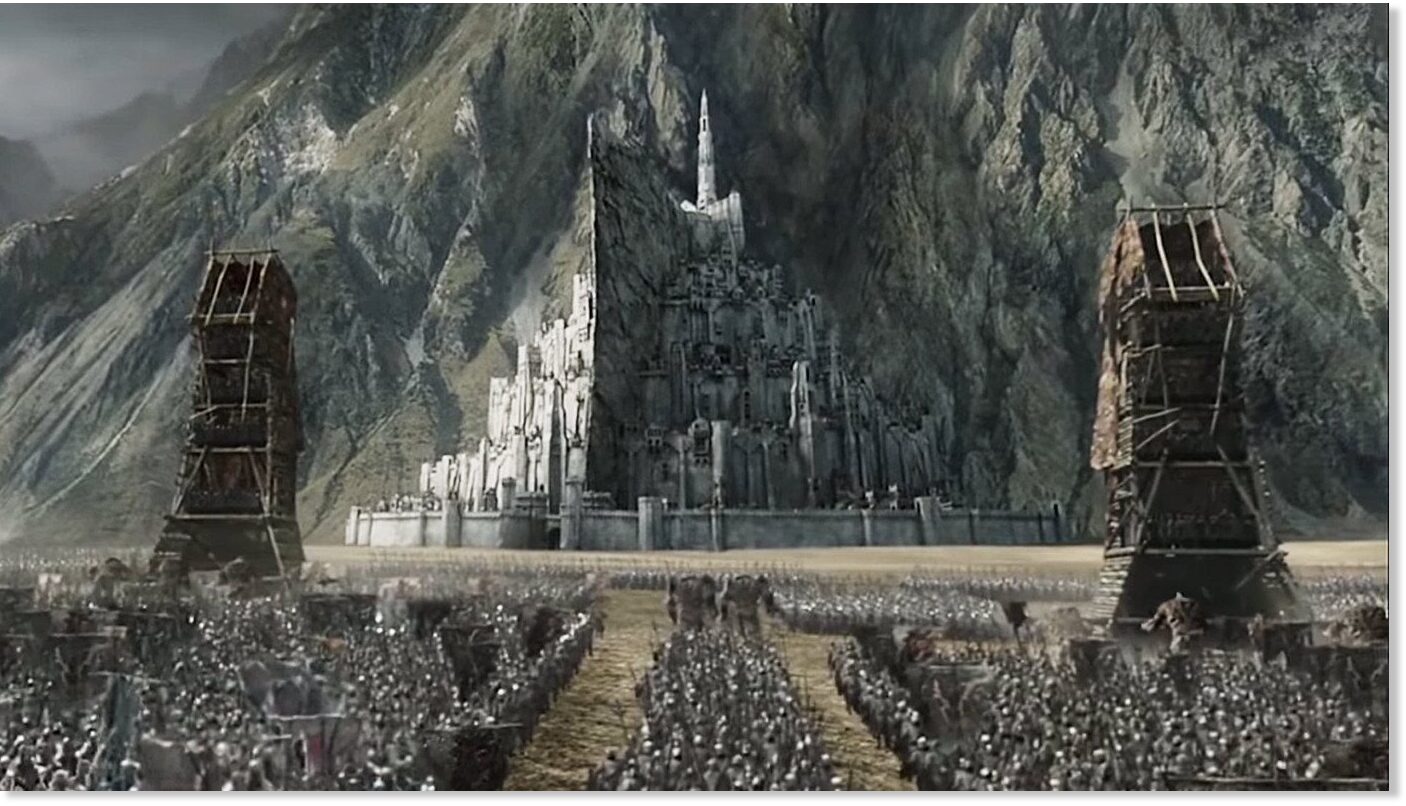In update #6, we're looking at the first level walls, which we probably won't be using for Matched Play, but will need for scenarios in Fantasy Fellowships (and who knows - we may have something brewing that would require these . . . ). We will be looking at the walls, as well as the gatehouse, the stairwells to the walls, and the baseplate panels - there's lots to cover, let's get to it!
 |
| Photo Credit: Sott.net |
Wall Sections with Battlements
I got the walls (two 12" long segments and two 3" long segments) painted in a black mod podge mix, sealing the foam in. I wasn't confident that the spray paint wouldn't eat through the foam, so I hand-painted some of the bricks different colors and then over-brushed with white:
Obviously, I needed to make two 12" segments of wall crenellations, two 3" segments of wall crenellations, and enough to go around each tower and the gatehouse - but since we have buildings and stairs abutting the walls, what the battlements on the rear were going to look like was always up for debate. As you can see from the image above for the 12" sections, I ended up going with a full battlement on the front but only partial battlements on the rear - the two were glued to a "cap" for the top, making it easier to make the top of the rampart smooth and a lot safer for the wall to be stored.
Stairways
The first stairwell has been seen before - it's a zig-zag pattern that has 1" stairs with a 1/3" rise (roughly a base height) for easier game play.
The second stairwell is new - I didn't want a repeat structure and I wanted it to be more integrated with the building next to it. I settled on a zigzag stairwell, but one that leads to a small terrace that makes fighting on the stairs a bit more interesting:
The Gatehouse
The Gatehouse has proved to be the most difficult - with a massive gap that I wanted to be both tall and wide, the structural integrity of the gate has always been in question. I ended up deciding to keep the two arches separate pieces and using the "cap off" approach of the walls to do something similar for the gate:
To flank this gateway, I made two variants of the trebuchet towers from the file available on Zorpazorp.com (I needed to make some minor changes to the design), making them slightly deeper than the wall so they would jut out more to provide archery protection for the gate:
Conclusion
 |
| Rear shot - lots of space for fighting near the gate and several ways to get to the wall tops for the ground! |
 |
| Front shot - now I just need to finish the other 12 square feet of the Pelennor Fields . . . and the siege towers! |
Here's what the first level looks like - it was a lot of work, but I'm super happy with it. Whenever we return to this series (I need to get some terrain made up for Fantasy Fellowships - plus there's buildings arriving from the Kingdom of Durak Deep Kickstarter from Conquest Creations), we're ramping up to the second level, where we need to finish . . . well, a ramp, as well as more walls and a smaller gatehouse. Should be "fun" - until next time, happy hobbying!





No comments:
Post a Comment